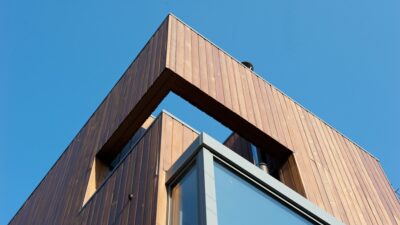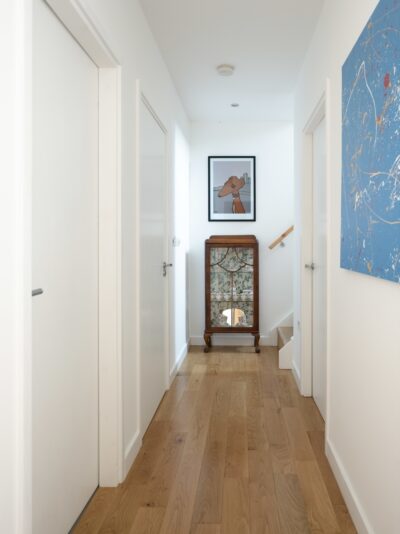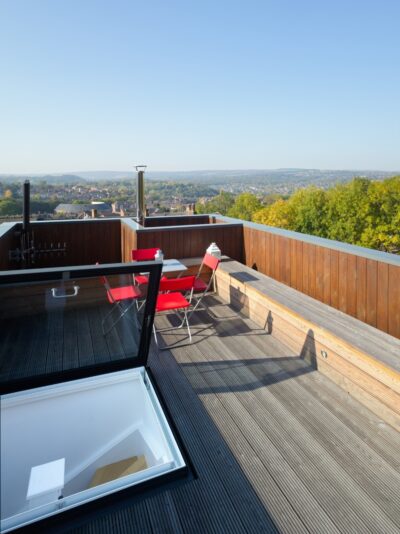Award Winning SIPs House in Sheffield
The Brief
Winners of the Telegraph’s Homebuilding and Renovating Magazine Awards in 2011, the award-winning SIPs House in Sheffield was yet another proud accomplishment for the SIPS@Clays team. Our brief was to create a three bedroom SIPs home with a state-of-the-art home office. It would incorporate modern features and design elements, whilst still conforming to the overall layout of the street through replication of building width and scale.
Why SIPs?
With only a small building site and a three bedroom requirement, space was a crucial aspect of the project. The design of SIPs means that they can achieve low U-Value ratings at reduced thicknesses when compared to both timber frames and masonry full fill cavity walls, resulting in more floor space for the same external perimeter.
In addition to this, the Kingspan TEK Building System also offers a superior performance to other structural insulated panels. The insulation, which is integral to the panel, is made from a type of foam known as closed-cell polyurethane (PU) which offers 20% more insulation value than the alternative EPS foam. This again means that thinner panels can be created and inhabitants can benefit from more space.
The Kingspan TEK Building System is also extremely versatile, enabling the advanced, unique designs necessary for the build. It can be used to create both load-bearing and non-load bearing walls, making it perfect for the construction.
The Challenge
SIPS@Clays overcame many challenges in the preparation and construction of the Sheffield SIPs house, such as compliance with the standard at the time of build; the “Code 4 Sustainable Homes”. This assesses the home’s energy and CO2 emissions, health and wellbeing, materials, pollution levels etc.
The size of the site, as previously mentioned, made the task significantly more challenging. It was incredibly important to maximise the space in order to create the flexible design that the client had in mind, without compromising the project’s ability to achieve the all-important level 4 sustainability status.
Time was also an important factor, as longer builds often result in more stress and higher costs. The sooner SIPS@Clays managed to construct the structural shell, the faster the follow-on tradesmen could start work. As this project was a prototype with plans for replicating the design across North England, it was also important to demonstrate its speed and scalability. The experience and work ethic of the SIPS@Clays team excelled in this area, and we were able to complete this part of the build within 4 weeks.
The Work
With preparation work beginning in January and completion in June, both the contractors and SIPS@Clays worked diligently and achieved fantastic results in a relatively short timescale. SIPS@Clays were able to competently convert the designs of the build using CAD software, creating accurate panel designs. Once we received the raw materials from the manufacturer, Kingspan TEK, we proceeded to cut them to size in our own factory under controlled conditions.
Our preparation work meant that after we transported the panels to the site, we were able to quickly erect the frame. This was due to our accurate designs, resulting in interlocking panels which could then be easily fastened together. It also minimised the amount of site wastage.
Key Achievements
- 2011 winners of the Telegraph’s Homebuilding and Renovating Magazine Awards!
- Achieved a level 4 Code of Sustainable Homes, a fantastic achievement.
- We completed the SIPs part of the construction in less than 4 weeks.
- Using SIPs, the build managed to incorporate a modern design whilst complementing the overall street appearance.
How can we help?
Whether you require a residential build with a twist or a larger commercial construction, SIPS@Clays have an experienced, passionate team who are dedicated to providing clients with a fast, safe and cost-effective build. Contact us today to learn more, or complete our online enquiry form for a fast response.
















































