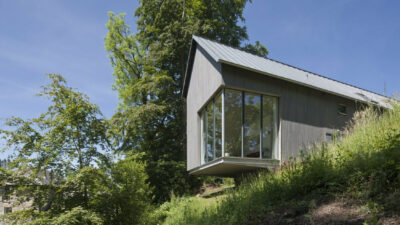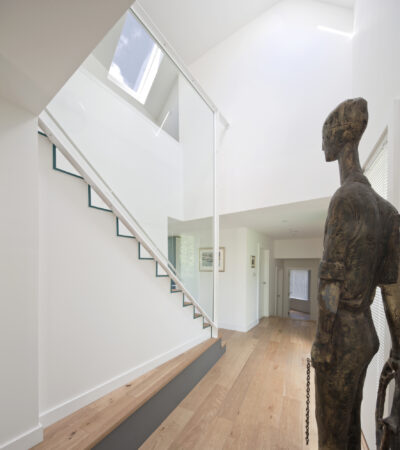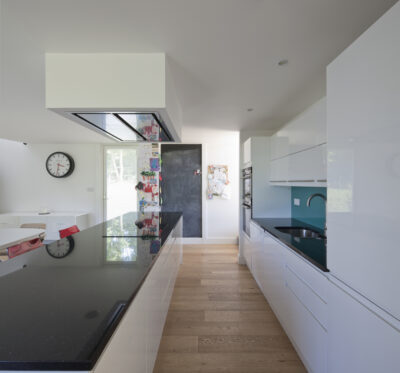Cantilevering SIPs Home in Strathblane
The Brief
The versatility and strength of structural insulated panels has resulted in some original and exciting builds, and the Watershed in Strathblane is a great example of this. Unique, creative and environmentally friendly, this cantilevered SIPs home offers a great example of the Kingspan TEK Building System.
The team from SIPS@Clays worked closely with architect company ataSTUDIO to help bring the clients’ vision to life. Our goal was to create an environmentally friendly home at a budget, taking full advantage of the stunning views of the Scottish countryside. Impressive design elements would be incorporated to create something truly unique for the family.
Why SIPs?
SIPS@Clays use the Kingspan TEK Building System, a strong and versatile building material which made this ambitious design possible. The Kingspan TEK Building System features a composite structure; giving it a stiff, strong and reliable response when faced with carrying weight. This allowed for both the cantilevered design and the double-height spaces which the couple love so much.
SIPs also helped with the financial aspects of the build, with final costs coming within £500 of their original budget. This was a great feat given the complicated nature of the project. The fast construction of the structural insulated panels enabled tradesmen to start work much faster than would have been possible with a traditional brick and mortar design.
The Challenge
SIPS@Clays love a challenge, and the unique design elements of this cantilevered SIPs house were definitely that! The three storey SIPs home would sit over a cliff, with a significant amount of the building suspended in the air. This was the most ambitious design that ataSTUDIO provided to the client, offering the family a view of a stunning Scottish waterfall from the comfort of their living room.
The client also wanted their new home to be environmentally friendly to reduce monthly energy costs and their carbon footprint. Structural insulated panels helped them to accomplish this due to their excellent airtightness and insulation properties.
The Work
SIPS@Clays worked alongside ataSTUDIO and the client to turn a vision into reality. We used our in-house team of specialist CAD Designers to create precise dimensions of the structural insulated panels. After we had these elements finalised, we promptly cut them to size upon their arrival from Kingspan TEK. This took place in our own factory to keep onsite wastage to a minimum.
After SIPS@Clays delivered the structural insulated panels to the build location, the SIPs home was erected by Scottish-based John Miller. John has performed various builds for us over the years through ataSTUDIO. The client also played an active part in the project, sourcing and staining all of the cedar cladding themselves.
Key Achievements
- The fast erection of the Kingspan TEK Building System contributed to the couple building their dream home, within £500 of their original budget.
- The advanced structure of SIPs meant that the ambitious design elements of this cantilevered home could be achieved. This meant the client could view a spectacular Scottish waterfall from the comfort of their lounge, something which couldn’t have been achieved otherwise.
- The creative and novel design received a lot of interest. It was featured in both House Beautiful magazine and Home & Interiors, Scotland’s leading design and lifestyle magazine.
We love a challenge, and would love to help with your construction project. Browse our full range of pictures from this build, or enquire today by give us a call or use our online contact form below.













































